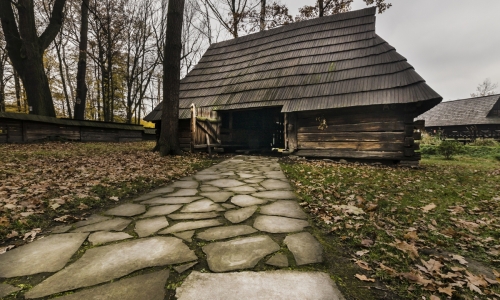Little Barn, Kobielice, 1811
As a rectangular construction, this was a less commonly used type of building structure in Pszczyna and around. More common were multi-sided buildings. The barn was built in 1811 on a padstone foundation. The hip roof is an example of a rafter-and-collar-beam structure. There are two low double-winged gates, and the roof above one of them can be lifted to let in a cart loaded with hay or grain. The interior is divided into a threshing floor and two mows, separated from the threshing floor by plank partitions. The barn surely belonged to an impoverished peasant, as its size is so small, and thus it was called a "poor peasant's" barn.
The exhibits on display inside relate to the subject "grain, flour, bread". It shows, for example, several winnowing fans for clearing grain, quern-stones, a mortar, bread troughs, grain sieves and grain storage boxes.

